I recently tackled an exciting project: transforming a bare new construction home into a visual masterpiece. With no walls in sight, I meticulously measured and pieced together detailed 2D and 3D floor plans within 24 hours. Let’s dive into the highlights.
Project Snapshot:
The Challenge: Imagine entering a space devoid of walls, armed with only measurements and architectural plans. My goal? Craft comprehensive floor plans to breathe life into this raw space.
The Process: Armed with a tape measure and architectural plans, I meticulously measured every corner. After 24 hours of dedication, I unveiled detailed 2D and 3D floor plans, capturing the essence of each space.
A Game-Changer for Builders and Agents:
This venture isn’t just about floor plans; it’s about igniting interest in a new construction home before it hits the market. Builders and agents can showcase the vision and potential of the space to prospective buyers.
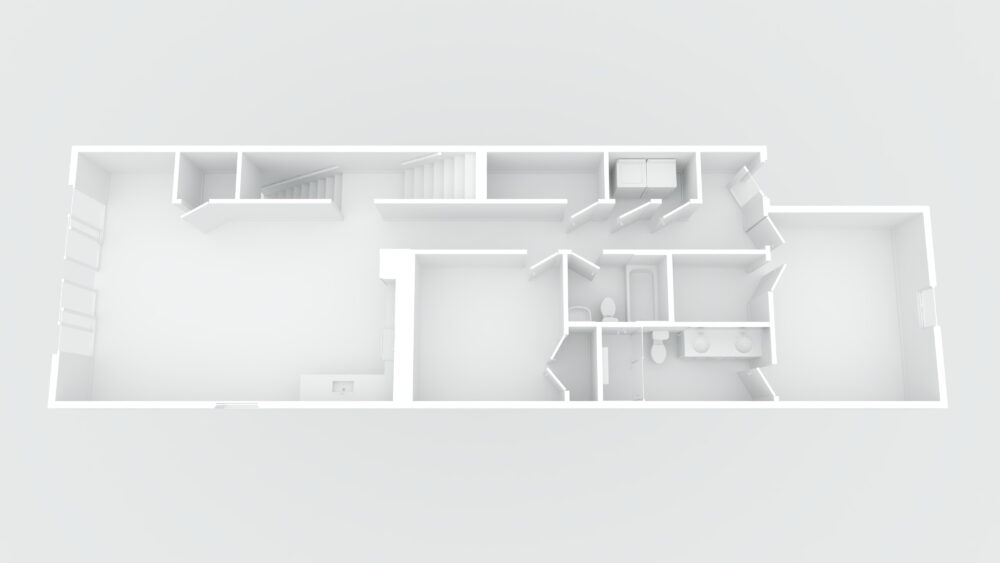 Gallery (6 images)
Gallery (6 images)
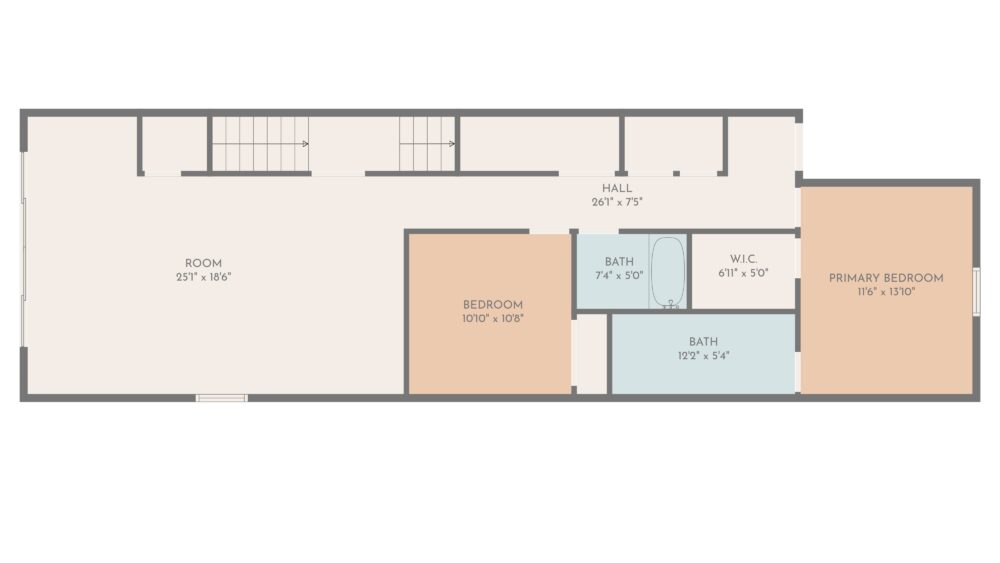
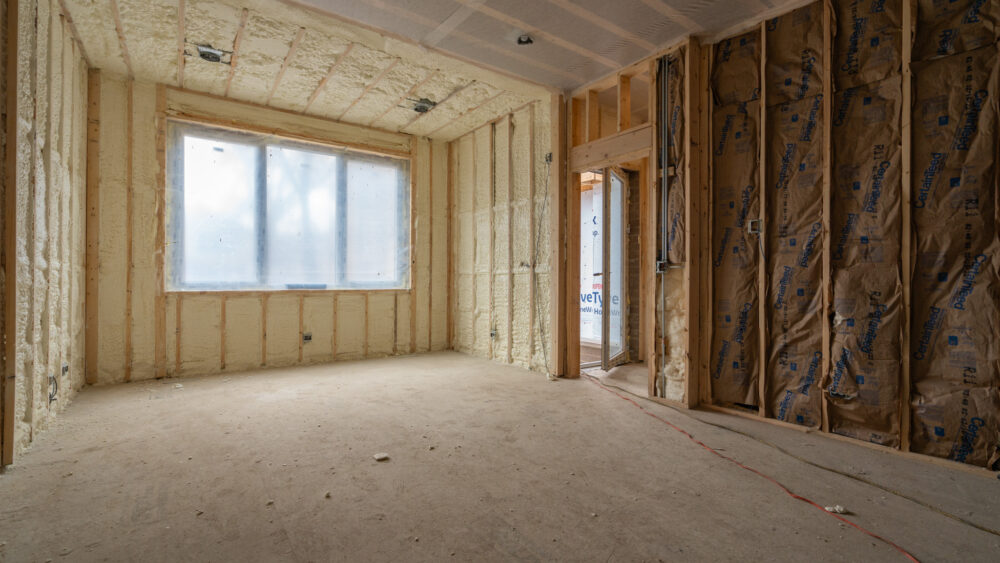
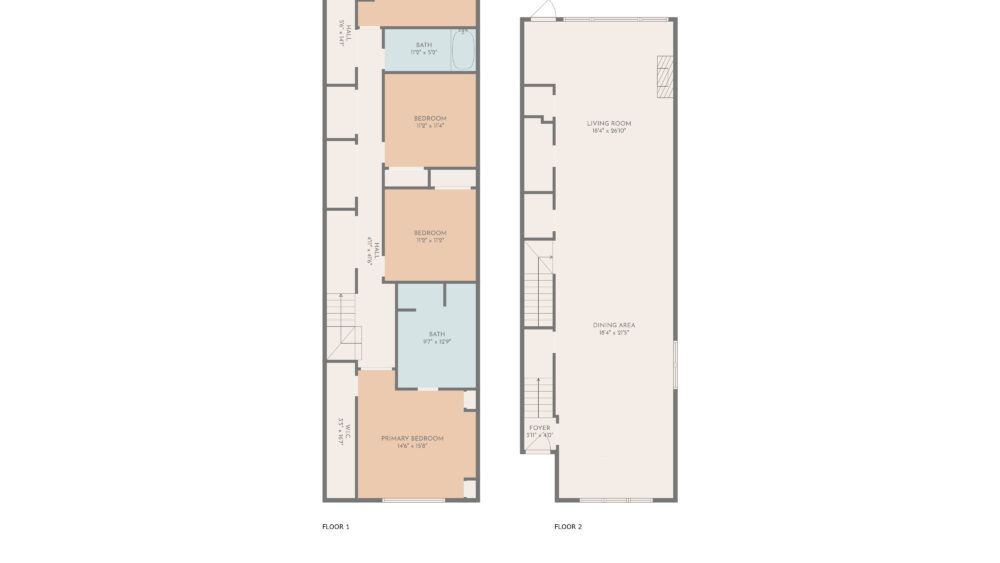
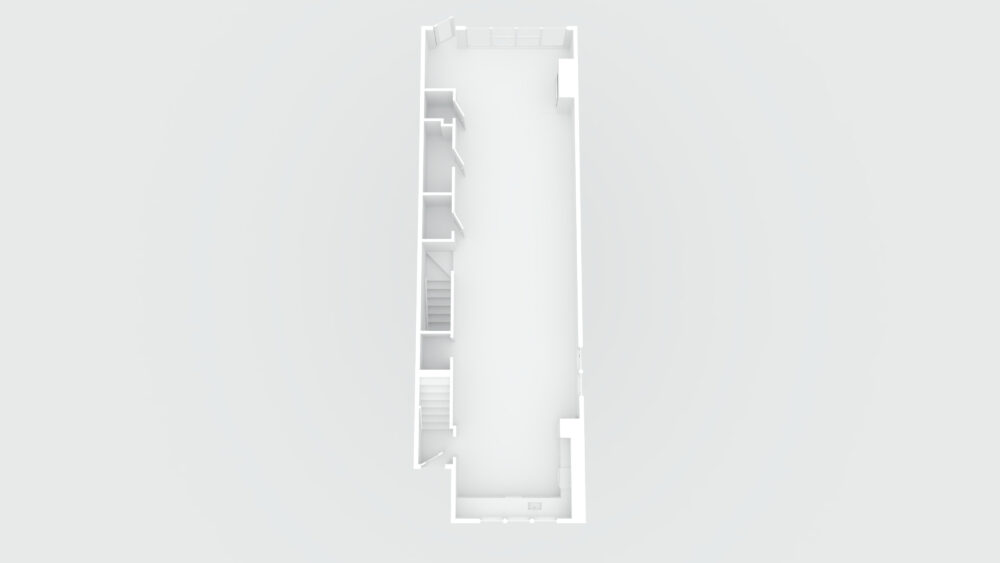
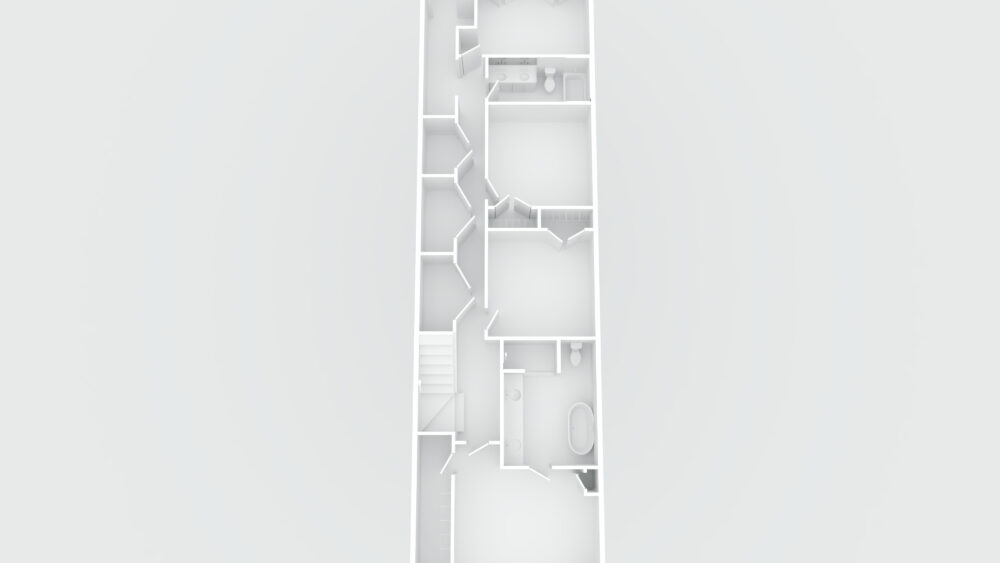
Comments are closed.